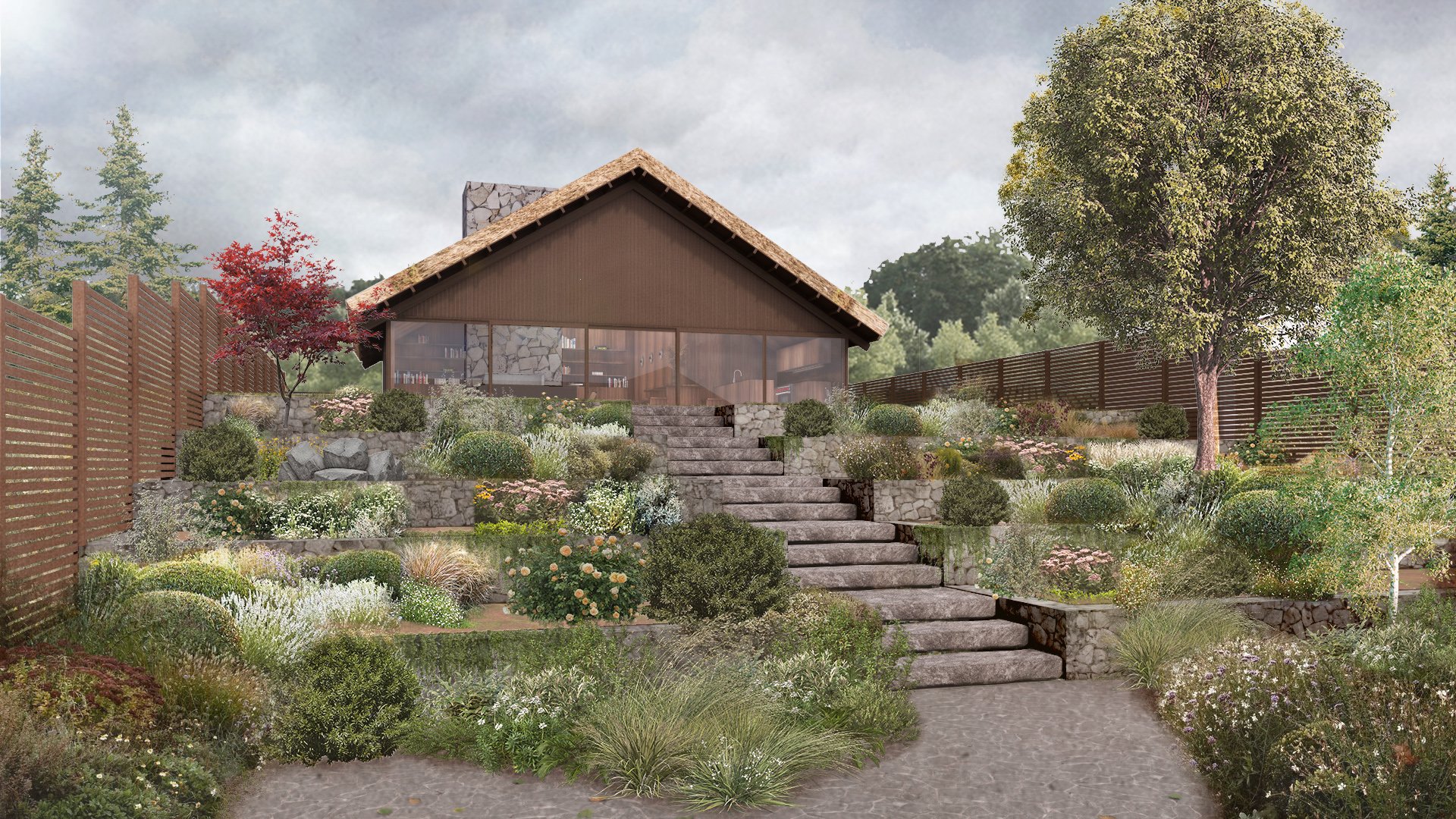Multigenerational Living + Thatch
Family Huis
The scope of this project was centered around family living. As a young couple sought to put down roots in a residential neighborhood they upheld their desire to incorporate the wife’s parents into the build. The primary residence sits just off the main road and the DADU (detached dwelling unit) sits at the rear of the lot. A stone pathway connects the residences and the landscaping provides the couple with opportunity for gardening.
The residences are comprised of hempcrete walls and wood cladding and the dwelling to the rear of the yard incorporates a thatch roof.
To read more about the benefits of multigenerational living and different building methodologies, such as thatch, please refer to the ‘blog’ tab at the top of the page.
Architecture + Interiors + Renders: Huis of CJ


